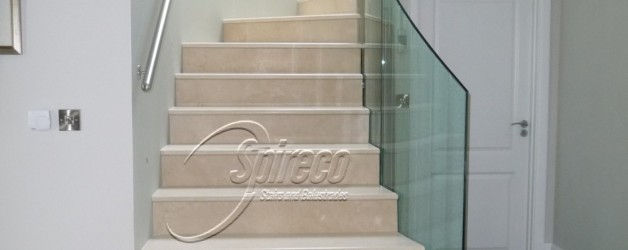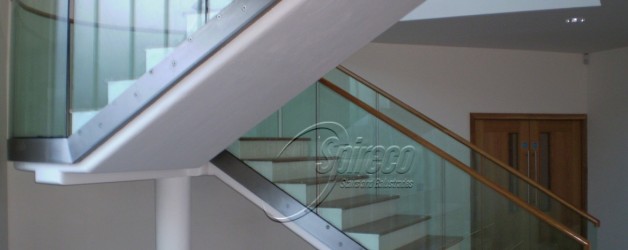
On this Project in Sutton, the Client Nicola and Architect Paul O’Loughlin, requested a Steel framed Stairs to fit into a confined Stairwell while allowing enough space behind for a generous Bathroom. Combined with Headroom requirements at Roof and 1st floor, the options reduced to a semi -spiral top half with flared lower straight flight and […]
Read more »

